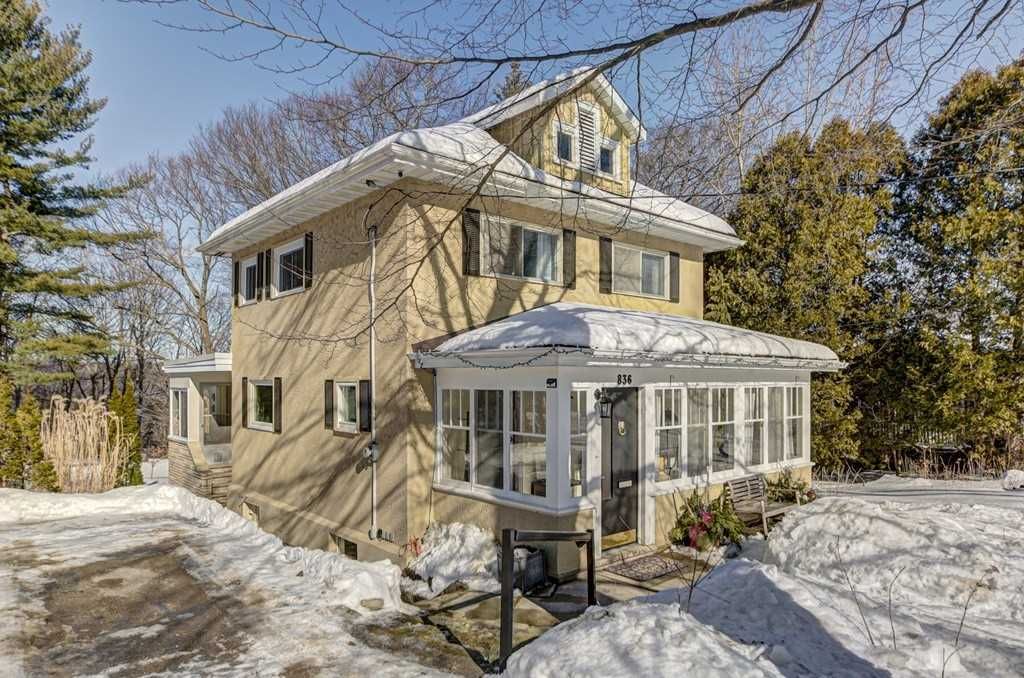$549,900
$***,***
3+0-Bed
2-Bath
1500-2000 Sq. ft
Listed on 2/9/23
Listed by RE/MAX CROSSTOWN REALTY INC., BROKERAGE
Beautiful Unique 3 Bedrm, 2 Bath Family Home Situated On Mature Treed 100'X 400' Ravine Lot Near The Lake W/Over ? Acres Of Privacy, Low Maint Perennial Gardens, Huge Rear Flagstone Patio & Natural Walkways. Open Concept Main Floor Livingroom W/Traditional Hardwood Flooring, Built In Full Wall Unit W/Computer Desk, Crown Moulding Throughout, Family Room Sitting Area & Formal Dining Area W/Walkout Door To The Side Yard. The Number Of Oversized Windows Make This Large Main Living Area Feel Incredibly Open & Provides Tonnes Of Natural Lighting & Scenery. M/F Upgraded Kitchen W/Newer Vinyl Flooring, Double Sink, Ceramic Backsplash, Stainless Steel Appliances Including; Fridge, Stove, Dishwasher & Over The Range Microwave. Upper Level Has An Upgraded Main 4 Pc Bath W/Granite Countertops, Heated Floors & Ceramic Shower. Hardwood Flooring In The 3 Beds & A Walk-Out From The 2nd Bedrm To A Possible Future Deck Or Upper Patio. Partially Finished Dry Lower Level Awaits Your Plans W/3 Pc
In Laund Rm, Cedar Closet, Furnace, Built In Cupboards & Sep Entrance To Workshop. Storage Attic W/Stair Access, Gas Furn(2014), C/Air, C/Vac, Municipal , Vinyl Shed, 6 Car Drive & 8'X20' Encl Sunroom. L/A Only Represents The Seller.
S5902765
Detached, 2-Storey
1500-2000
7+3
3+0
2
6
51-99
Central Air
Full, Sep Entrance
Y
Y
N
Stucco/Plaster
Forced Air
N
$3,299.09 (2022)
.50-1.99 Acres
401.00x100.00 (Feet) - 93.79'X401.27'X99.72'X250.68'X9'X150.94'
